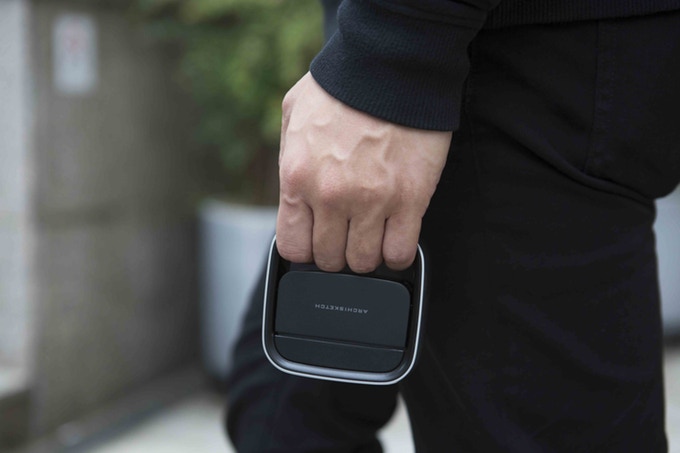
ARCHISKETCH : THE WORLD’S SIMPLEST INTERIOR DESIGN SOLUTION
Portable solution that takes the hard work out of measuring, 2D & 3D modeling. Furnish and decorate at your fingertips within minutes.
ARCHISKETCH : THE WORLD’S SIMPLEST INTERIOR DESIGN SOLUTION
Portable solution that takes the hard work out of measuring, 2D & 3D modeling. Furnish and decorate at your fingertips within minutes.
Go to Kickstrater for further information and get your own!
THE WORLD’S SIMPLEST INTERIOR DESIGN SOLUTION: Designed to bring your interior-design-game up a notch, Archisketch is so easy that anybody can interior design like a Pro without breaking the bank.
Paired with our free cloud-based proprietary software, Archisketch measures and generate professional 2D & 3D floor plans of your space within minutes - so you can focus on interior design.
With our 3D visualization technology, furnishing, decorating and checking your designs in 3D & VR is easier than ever. Simply drag & drop to design your space and check in real life perspective until you create your dream space.
Archisketch automates all the laborious works from measuring, modeling to planning so you can start interior designing your own space on our platform in a matter of MINUTES.
1. 3D SPACE SCANNER
Attach it to your smartphone, turn on our app, mark the corners of a room and BOOM - The device calculates the distances between each corner to automatically generates 2D, 3D, and VR model in minutes.
2. WEB EDITOR (3D HOME PLANNER)
Our cloud-based Archisketch web editor has been running in beta stage with the growing number of users over 100,000 from all over the world.
Seamlessly integrated on our mobile application, you can drag & drop to
Furnish & Decorate your space at your fingertips in minutes
You can try the Archisketch web editor right now on your computer (currently in a beta version) by clicking the link below.
3. VR PREVIEW
Using a VR Head Mount Device, you can immerse yourself into the designed space from your point of view to get the real world feel of how it looks from your perspective.
Archisketch automates all the laborious works from measuring, modeling to planning so you can start interior designing your own space on our platform in a matter of MINUTES.
Whether it is for
Moving-in to a new place
Renovating your current place or
Simply changing you furniture
Archisketch makes it easy.
Compatible with the workflows of pre-existing softwares, you can import and export 3D files from/to Archisketch.
Watch how you can even import your own furniture into our platform in a matter of seconds.
The idea of the Archisketch came from personal frustrations that we have repeatedly faced as Architects. In almost every renovation or interior construction projects;
Even experts walk around each corner of a building & measure them one-by-one
3D Modeling is a time-consuming and labor-intensive process that requires months of training to be proficient at
The traditional way of interior designing involves a tape measure or a laser with tedious steps of measuring, making notes, measuring again and so on.
Archisketch is a byproduct of countless hours of research on pre-existing solutions. Putting aside professional devices that were too expensive and not accessible to everyday people, the mobile application based interior designing software was simply inaccurate and fragmented.
Our new measuring method combines hardware sensors and computer vision technology software, so you can get accurate measurements of lines, areas, and floorplans of enclosed spaces in high precision.
Sensors within our hardware complements and completes the software side of Archisketch to innovate shortcomings of traditional measuring software - combining the pros to provide even more accurate AR driven measuring solution.





